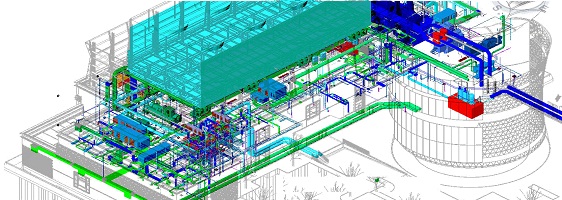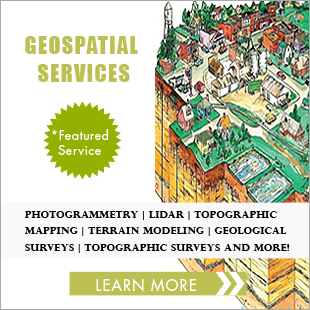
AutoCAD MEP vs. REVIT MEP, Which Is Better?
Both AutoCAD MEP (Mechanical Electrical, Plumbing) and Revit MEP are design tools provided by Autodesk®. Both software tools are used for creating designs in architecture, engineering, construction, manufacturing and the entertainment industries.
AutoCAD was the first software tool introduced by Autodesk. Recently, Autodesk introduced Revit MEP, which supports designs that conform to BIM (Building Information Modeling) standards. For designers who are interested in capabilities of both software tools, Autodesk offers the product AutoCAD Revit LT Suite 2015.
The purpose of this article is to compare design features between AutoCAD MEP and Revit MEP, and to draw conclusions about the pros and cons of each software package.
The basic design features of AutoCAD and Revit
AutoCAD provides the following design features (among many other features) and capabilities:
- Professional documentation and Help system
- Sectioning and detail
Sectioning and detail are essential features for draftsmen and architectural designers. Sectioning provides the ability to view what an object would look like if it were cut in half or through a plane at a specified angle. Detail provides all the necessary information for creating or assembling the object which the drawing represents. - Reality computing, such as laser scanning and photogrammetry
Reality computing provides the technology for capturing spatial information from the real world, and for transforming and digitizing the information. The digitized information is then used for creating simulations, designs and other information.
Reality computing makes it possible to create virtual model-based designs that feed construction, fabrication and manufacturing processes. - Surface curve extraction tool, and surface analysis
Surface extraction makes it possible to recreate the surface model of an object by reverse engineering. Surface analysis uses instruments and spectrometers for characterizing the surface texture and profile of objects. For example, weather maps use measured quantities such as sea level pressure, temperature, and cloud cover in order to define weather fronts which are displayed in different colors on television stations. - 3D free-form design
3d free-form design enables the designer to know how surfaces interact and connect to one another. This feature is very useful for 3D representation of objects and for 3D printing technology. - Connected design (via the cloud, intranet, mobile workflow)
Connected design enables designers who are not co-located to share information over computer-based network connections. - File synchronization, support for many file formats and file import capability
The ability to share digital information between designers who are not co-located is an integral element of connected design. - Materials libraryAutoCAD provides a library (which can be expanded) so that designers can obtain information readily.
- Customization
In addition to the design features provided by AutoCAD, Revit provides the following additional features which AutoCAD lacks:
- Scheduling
- Material takeoff, which enables the designer to quantify the amount of material (example, brick) in a design project
- Revision tracking
- 3D BIM information modeling
- 3D orthographic and perspective views
- Optional Autodesk 360 rendering
- Animations and walk-throughs
- Revit file exchange
What are the pros and cons between the two software versions?
Because Revit offers more design features that AutoCAD, it is tempting to naively conclude that Revit is better than AutoCAD. However, we should look at the comparisons more closely before drawing conclusions.
Is there a Learning Curve when migrating from AutoCAD MEP to Revit MEP?
Many architectural designers and drafting technicians are very comfortable with using AutoCAD, because it provides most of the capabilities that they need. Although many engineers also use AutoCAD, the CAE capabilities are limited unless additional packages are imported into AutoCAD. It takes some training to become a proficient user of AutoCAD.
For engineers and designers who would like to have CAE capabilities in AutoCAD, it is likely that Revit would be a good replacement for AutoCAD. However, many engineers and designers may be reluctant to make the migration from AutoCAD to Revit, because the migration demands a steep learning curve.
Do AutoCAD MEP and Revit MEP address the same user base?
The strength of AutoCAD MEP is in its architectural drafting ability. It is not primarily a design tool which provides CAE abilities (such as Finite Element Analysis) found in a CAD package like SolidWorks®.
Revit provides more design capabilities than AutoCAD. Because the architectural drafting capabilities of AutoCAD are retained in Revit, many engineers and designers who now use AutoCAD will probably migrate to Revit, even if reluctantly.
How do user bases compare between AutoCAD MEP and Revit MEP?
Revit MEP was originally known as Charles River Software, and it provided CAE parametric design tools for mechanical engineers. The company was purchased by Autodesk in 2002, and its parametric modeling technology now supports BIM modeling.
Many small, agile firms as well as large firms are transitioning from AutoCAD to Revit. It is the mid-size firms which are finding the transition more difficult.
How do prices compare between AutoCAD MEP and Revit MEP?
The suggested retail price for one license, for the latest versions of the two software products are
- $1200 for AutoCAD LT 2015
- $1375 for Revit LT 2015
The suggested retail price is Autodesk’s suggested retail price for the specified product and services in the United States. The price does not include any allowance or provision for installation or taxes. The actual retail price is determined by the reseller.
The difference in the pricing of the two software products is not significantly large. Therefore, pricing should not be a deciding factor for preferring one product over the other.
Both software packages offer free trial periods.
Conclusion
From this study, we can conclude that AutoCAD MEP is a suitable for architectural design, while Revit MEP is a suitable for both architectural and mechanical design.
It is difficult to say that one package is better than the other, because the two packages serve different user environments.
Since both packages are owned by Autodesk, it will be wise for the AutoCAD user to transition into Revit, because distinctions between the two packages will probably disappear.
– The CAD Chief











