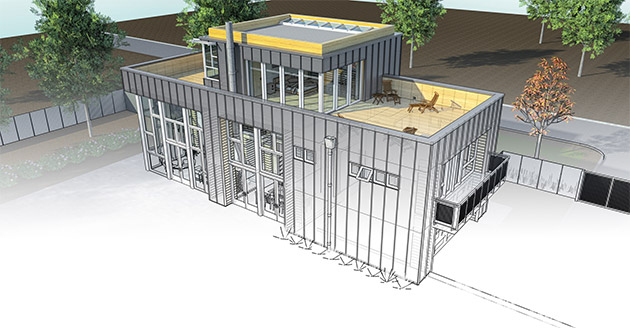Revit Architecture: The Architect’s Choice for Retail Space Planning
90% of people turn right when they enter a store, not an arbitrary action, but rather the result of deliberate store layout planning intended to create a memorable customer experience. Experts have devoted intensive research to understanding the ideal store layout for optimal presentation and moving space to influence purchasing by directing the consumers to certain displays, ensuring they see specific products.
Revit Architecture, a leading Autodesk software, is used for physical retail space visualization by modeling realistic materials, colors, textures, and shapes. This brilliant tool enables retailers and other businesses to simulate how customers would interact with space across key layouts, including Grid, Loop, Free-Flow, and Herringbone, which are chosen depending on circulation paths, promotional items, transition zones, and more. Along with this, with a number of design features, Revit in retail helps with every facet of space planning and is a proven tool for architects, designers, and retailers.
Revit Architecture in the Retail Space Planning Process
When it comes to how to use retail space planning, architects prefer Revit Architecture because of the ease of creating 3D models and its intuitive approach to the space planning process, such as defining the spaces, placing walls and paths, inserting fixtures aligning to the floor plan. It also helps provide consistency and synchronization throughout the project design, such as if a retailer decides to change the layout, specific spaces can be dynamically modified by changing one or more elements. For instance, if an entire wall is removed, the wall’s lighting fixtures will also be deleted.

Key feature-loaded benefits of Revit Architecture that makes this a favorite of architects and designers for Revit architecture design and space planning:
- Features to create gross building objects within the model Architects can automatically create gross building objects within particular building levels, such as exterior walls, and easily set them as specific boundaries. This improves accuracy in converting real-world dimensions and construction into the design process.
- Allows inclusion of building objects within the model When creating models of actual buildings, like a retail store, architects can provide actual characteristics of building objects and adjust how those objects interact with one another. Features such as an elevator, door, or escalator with moving parts that depend on spatial factors to work properly and require an unobstructed placement, can be accurately simulated and conceptualized.
- Clear marking of the plan by adding area parameters Architects can indicate specific areas, sections, or rooms within the layout design, which can be clearly marked, such as urban planning, architecture, or civil engineering. The values are also automatically adjusted or generated when a new area is added to space, for correct area schemes that will successfully translate to real-world scenarios.
- Color coding with component legends A color-coded legend can be created to better define parameters, like departments, within the retail store layout. This further helps teams of architects stay coordinated during design stages and provides an understandable visual format when presenting designs to the retail business for review or feedback.
- Area scheduling for quantifying space allocations Enables information to be automatically created, managed, and tagged by level, perimeter, or area type. The scheduling aspect reduces time spent modifying physical properties during the design process and quickly verifies model accuracy.
- Creation of parametric elevations A time-saving benefit that allows design views to occur as the drawing happens, compared to traditional CAD methods where elevations have to be developed from scratch and transferred from the plan views. With a structural foundation placed on an elevation, for example, the parameters can also be shown in the foundation schedule for additional efficiency.
- Demanding designs within tight timeframes Architects can build, publish, and share specific design sections within minutes compared to traditional 2D CAD processes, which require upwards of half a day. For example, a complex window design that requires a section not already covered by a sheet set can be rapidly addressed.
Key Features That Makes Revit Architecture a Great Tool for Architectural Design
Revit Architecture has some great features that streamline the design workflow, providing a more intuitive approach to space layout that enhances efficiency and demands less effort to execute.

- Color-coded backgrounds Design elements and layout details can be customized through color-coding instead of black and white, for easier viewing.
- VR or 3D views Layouts can be viewed in automatically rendered virtual reality (VR) or 3D, providing an immersive, quick design experience.
- Library of parametric objects Extensive catalog of building objects to simulate realistic construction, such as tables, aisles, or concrete.
- Easier collaboration Offers a single source of truth for design collaborators, consolidates information, facilitating streamline coordination across teams.
- Automated BOQ Bill of quantities (BOQ) is automatically produced so that multiple construction item order placements, for example, are organized within the same manifest.
- Plugs-in for construction stages Numerous helpful plug-ins for fabrication, scheduling, structural engineering, and other project stages accommodate specialty designs.

Store Layouts that Drive Customer Experiences and Inspire Purchasing
IndiaCADworks (ICW) is a premier CAD service provider with close to two decades of experience offering professional, strategic retail space planning services. Our capable, dedicated space planners have expertise in Revit Architecture design, making the best possible use of this powerful software to create accurate design layouts that naturally align with your space constraints and retail business objectives.
For purposeful, organized, and well-designed store layouts that guide desired consumer behaviors, ICW’s Revit Architecture drawings and designs are the answer. To learn more and get started, contact us today.
– IndiaCADworks











