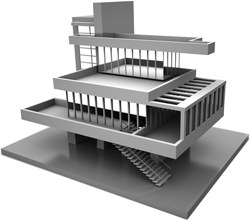
Real Estate Agency’s Architectural Modeling Formula

As a real estate agent, the most important factor to the success of your business is obviously getting choice listings on your company’s portfolio and the second most important factor is marketing these homes and building structures to your target consumer base, in the most appealing manner designed to turn interested customers into paying customers.
For real estate developers and developing firms, the challenges are also quite similar, with the most important been the building a picturesque home while marketing them comes as a close second. These challenges can be met with the use of Computer aided-design, architecture 3D modeling in diverse ways which real estate agencies, building developers, Interior designers and architectural firms can introduce into their working process to achieve success.
Raising Development Capital
In the business world, the tools an entrepreneur requires to raise capital for his or her project, is a detailed business plan and an appropriate financial analysis while in the world of real estate, an agent or a developer requires a business plan and an accurate model representing his or her structural plans. With the aid of CAD modeling, drafting realistic models of your ideas can be done in order to bolster your portfolio when giving presentations to raise capital.

Developing Building Structures from Scratch
Architects and surveyors are charged with the responsibility of coming up with designs and ideas, destined to make a building look more unique and better than that of the competition. Therefore, understanding the basics of 2D drafts, creating models and rendering is sure to come in handy at this stage of the building process.
With both 2D/3D modeling, the architect can draft a basic outline of a buildings structure, as well as an advanced model of how that structure would look ones it has been built by the engineers, builders, stone masons etc. associated with such projects. These CAD designed models becomes the overall blue print the architect or architectural firm provides its client to kick start the development stage. Also developers and real estate agents, interested in cutting cost, can initiate these processes by simply outsourcing it to a reputable CAD designer/designing firm.
Marketing the Finished Products
Real estate agents know that completing a building structure is just the first phase of the business and the steps needed to make that structure attractive to prospective buyers plays a huge role in achieving profitability. Therefore, the use of apt representations of each building structure when shopping it around is needed and real estate agencies can get these realistic representations by getting a CAD designer to create 3D models that showcases the best parts of a particular structure in such a way that it keeps the attention of the customer glued to his or her dream home.
Interior Designing

Showcasing a home is best done with the use of real furniture and equipment arranged in diverse formats, designed to catch the mind’s eye of the viewer and with the use of 3D renderings and modeling, this can be virtually simulated before being physically designed.
CAD tools allow interior designers to take into consideration the actual size of a building’s interior into the equation when designing or purchasing the perfect furniture and decorations that can fit into a particular space. Therefore creating a virtual representation of a design, simplifies the interior design process to that of lifting furniture or equipment and placing them according to the simulated 3D renderings.
Most architects are equipped with the knowledge of utilizing CAD software tools to draft accurate representations of building plans and ideas while real estate developers, interior decorators and real estate agents are generally bereft of this knowledge. For those who fall into the latter category, outsourcing 3D renderings and CAD design should be the recommended step to simplify all processes associated with developing realistic renderings of a building’s structure.
– The CAD Chief











