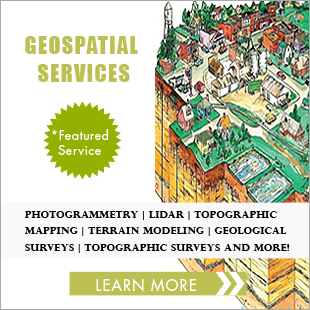
Integrating Sustainable Design Principles into CAD
These days, it seems we have a green awakening, as people seek to add sustainability to all aspects of daily life. The buildings sector has been at the forefront of this push, with green buildings and sustainable architecture being a top priority for numerous years now. The motivation is clear: green buildings are healthier for the people who occupy them, they save money on energy costs, they help protect the climate and the environment, they help businesses meet their environmental goals and commitments, and they make buildings more desirable to potential buyers and tenants.
But what exactly does it mean to be a green building? According to the definition put forth by the World Green Building Council, a building is considered ‘green’ when its design, construction, and regular operations meaningfully reduce or eliminate the negative impacts on the environment. When BIM 6D energy simulation modeling is the futuristic way of developing green buildings, there are still many potential options to explore and implement some of the key green architectural practices.
Key Practices of Green Architecture
To be green, a building doesn’t have to have any specific measures, but rather seek to integrate green architectural elements that are suitable and appropriate for its circumstances. Some of the more common elements of a green building to consider include the following:
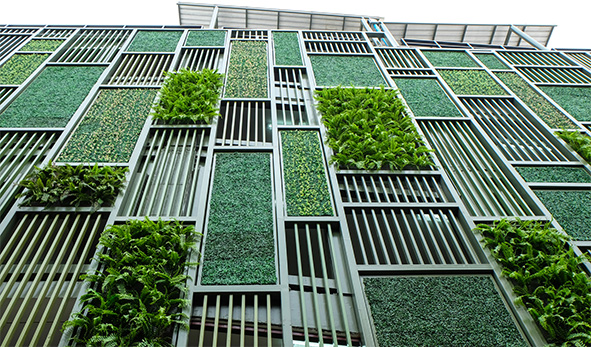
- Façade Design The façade is the gateway to your building, both figuratively and literally, so green principles in this aspect can go a long way. One of the most important sustainability principles, for example, is to make sure the leakage of air between indoors and outdoors is minimized, so excess heating and cooling isn’t needed. With proper façade design, you can be sure that the building envelope will be protected, and energy will not be wasted.
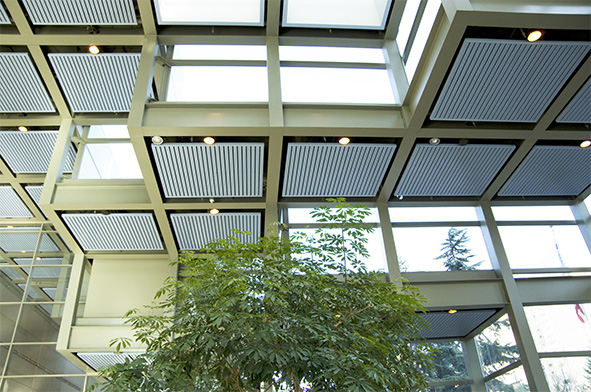
- Daylight Analysis Another major component of energy use in a building is the lighting needs. If a building is designed to maximize the amount of natural light from the sun that can illuminate a space, though, the amount of power needed to run artificial lighting can be minimized. So, a great green building design will consider daylight analysis and look at where natural light can be harnessed.
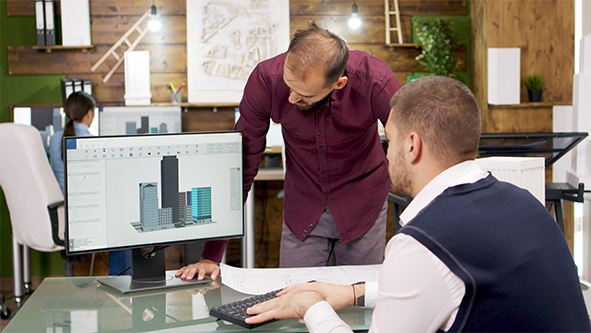
- Energy Simulation and Planning Unlike light, though, most of the energy use (and energy waste) in a building is not visible. But that doesn’t mean it can’t be controlled and optimized. Using software on building design plans, energy simulations can be run to see where heat, light, and energy are flowing from and to, ensuring that optimization is at the top of the list.
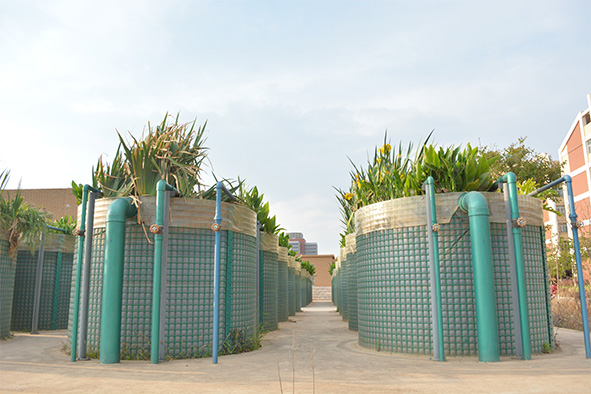
- Water Treatment Green buildings are not just about energy use, but also water use. A truly green building will have widely available clean water for occupants to use and will do so without unnecessarily wasting it. Integrating green building principles, thus, means proper water treatment could be a key aspect.
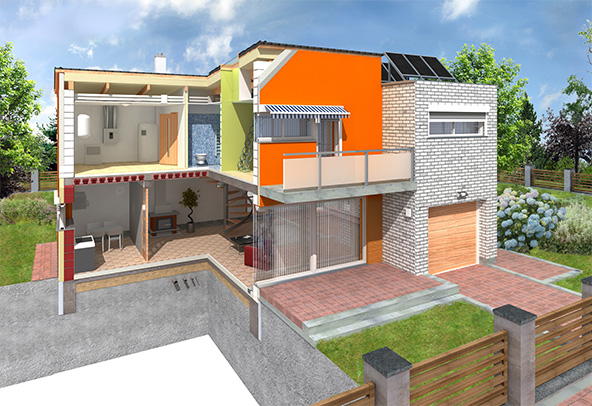
- Material Selection Beyond just the operation of the building, the physical material used to construct a building goes a long way towards determining how green it is. If the material is sustainably sourced, that means it was taken and produced with minimizing environmental impacts taken into account. Further, green and even organic construction materials can positively impact the physical health of the people living and breathing in the building.
Steps for Planning a Green Building
The creation of a green building does not happen by accident, and taking an existing building and retrofitting it to make it green can be much more difficult and expensive. Given that, the most beneficial time to start integrating green building design in the early planning process, meaning when you are creating the building drawings and diagrams with CAD:
- Position the Building and Its Components Deliberately Before a building is ever designed, the positioning of the overall shell of the building and where each room is located can have major green implications. Positioning so that solar panels are suitable, so natural light can be harnessed, and so the building does not heat up or cool down too drastically are all possible at the planning stage.
- Model Key Energy Components The major energy uses in a building include heating, ventilation, and air conditioning (HVAC), lighting, plug loads, cooking equipment, and more. Modeling the size and scale of these components and wherein the building is optimal presents unprecedented opportunity to keep systems green.
- Highlight Opportunities for Improvement While Still in Design Stage With the benefit of CAD and architectural design, you can and should evaluate and reevaluate the building design through numerous iterations to highlight green opportunities that you might have missed the first time around. It’s very difficult, expensive, and sometimes impossible to integrate certain design elements as a retrofit after the building is erected, but during the planning stage, you should leave no stone unturned.
- Plan for Integrated Green Spaces The literal ‘green’ aspect of a green building should be considered by planning and designing for physical natural areas such as parks, trees, and other ways to include plant life. Including green spaces helps with air quality, mental and physical health, and help reduce a building’s impact on the environment.
- Simulate Overall Environmental Impact Just as you model and simulate the energy use of a building, you should be sure to conduct a full environmental impact analysis during the green building design phase. This may require bringing in an outside expert, but you do not want to wait too long before it is too late to build in the most environmentally friendly way.
Government Regulations and Benefits
Integrating green buildings into cities and towns across the world is not just a measure that people take on their own, but rather local, national, and even international governments have gotten involved as well. Because green building design serves to improve the environment, it stands to benefit everyone, meaning public and governmental support is typically high. Some of the key characteristics of government regulations of green buildings include the following:
- Public Health Consideration The greener building elements that are introduced, the high quality the air and water will be, the more mental health benefits will be received, and studies show people can even live longer because of greener building practices.
- A Productive Economy Further, a green building generally makes the workers inside of it work more productively, which is beneficial not just for the company’s bottom line but for the economy as a whole.
- Preserving Collective Natural Resources As a population, we should collectively treasure our natural resources and our environment. The greener buildings that are built, rather than environmentally damaging buildings, the more likely we are to preserve those natural resources and be able to enjoy them for generations to come.
- Creating Green Building Competition People increasingly want to live, work, and shop in green buildings, so when the government regulates and encourages green buildings, it helps to create a competition for more green buildings out there, since tenants will choose the building with the greenest profile.
Green Buildings – A Step Towards the Future
Green architecture has gotten popular over the past decade, and as climate concerns and attention to sustainability grow, so too will the prevalence of green buildings. As noted, though, for architecture firms, engineering practices, and others that want to get involved with green building projects, the right time to do so is at the very beginning, when sustainable design principles can be adequately integrated into CAD and architectural planning process.
Not all CAD companies or workers will know where to start with green buildings, though, but if you search, you can find CAD experts to partner with who can seamlessly utilize green principles every step of the way. At IndiaCADworks (ICW), our architectural designers and CAD professionals know how to make sure green building is a part of the core DNA of your building. With a plethora of specialized services, such as – 2D drafting, CAD conversion, parametric 3D modeling, and more, ICW has a lot to offer in terms of your next energy-efficient green building project. Get in touch with us today for a free consultation.
– IndiaCADworks












