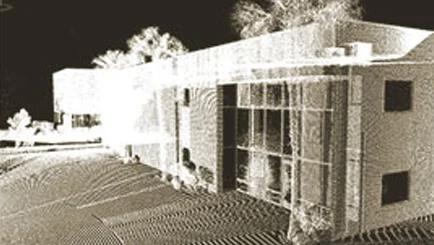As-built BIM Models from Laser-scanning and Point Clouds for a 24-Story Commercial Building in the US
Client – American Surveying Agency
The client is an American Surveying Agency specialized in providing a diverse range of multi-site surveying services to its clients. Focusing on Industrial and Institutional developments, the client provides drawings of As-built models via laser scanning and UAV techniques.
The client initially utilized CAD-based modeling and drafting methods, but with the growing demand of BIM, they want to completely move into a BIM-based delivery system. IndiaCADworks being a popular Building Information Modeling (BIM) service provider, the client wanted to opt for our service to develop a BIM model for a 24-story building from scanned point cloud images.
Requirement – As-built BIM Model from Scanned Point Clouds
With an important building renovation project to plan, the client wanted to convert their laser scan point clouds to an information-rich BIM Model with an advanced degree of detail. The building would be completely renovated, and the existing four stories of the build area to be upgraded into twenty-four stories building. Thus, the client needed an experienced outsourcing partner to support them in their BIM Model requirements.
The client had an office located in India which was utilized to work on CAD for the generation of as-built documents for surveying. Learning of IndiaCADworks (ICW) experience in BIM consultation and modeling, the client contacted the ICW team and decided to partner with ICW due to the following:
- Ability to provide all BIM Model deliverables within the requested timeframe.
- Prior exposure to the surveying industry to facilitate a more successful completion of the project requirements.
- Capable of providing the necessary amount of resources to complete a project of this scale with a high level of accuracy.
Challenges Faced by ICW’s Engineering Team
The ICW team dealt with a number of challenges over the course of this BIM modeling assignment:
- The quality of the scan wasn’t viable, and ICW had to request further inputs from the client in the form of picture references, along with the point clouds to verify that any unclear areas could still be modeled with complete accuracy.
- Data transfer was a key challenge for ICW to address as the point cloud files were more than 50GB. Despite ICW’s robust internet connection speed, the team had to develop sophisticated procedures to break up the models and then retrieve the information utilizing applications like GSplit.
- Provided reference scans were unclear regarding the level of geometry in the model. Therefore, ICW created customized documents to explain the level of necessary detail that was required from the client for these types of projects to be completed successfully.
- The client was getting the scan to BIM completed for the first time and began with a limited scope regarding model details. Once they realized that ICW could achieve a higher level of detail, the model had to be recreated from scratch all over again.
Process Outline for this BIM Modeling Project
A project with such a high level of detail demanded ICW to execute a carefully planned, customized process, which was as follows:
- ICW orchestrated a comprehensive consultation with the client to discuss all project details so that the ICW team could fully understand the client’s requirements.
- Four dedicated resources were assigned to work exclusively on the assignment.
- The client delivered the laser scan input in five different portions, and the ICW team was split according to model components and various levels.
- After receiving the floor wise scans from the client, the scans were linked into a single Revit model, which helped the ICW team further understand the overall product.
- The work was divided among the four resources, who applied their expertise towards preparing a conceptual model.
- This was delivered to the client for feedback, and another meeting took place to further discuss the product’s mechanisms.
- ICW worked on the aesthetic aspects of the model to ensure it represented the client’s vision.
- Once ICW received feedback, the model was detailed according to the specific LOD’s.
- The completed model was delivered to the client for a final review, and the comments were incorporated into the modifications.
- The file transfer was delivered via Dropbox, including all the final documentation.
Software Used
- Autodesk Revit
- Autodesk Recap 2017
- Autodesk Navisworks 2017
Project Benefits
ICW accomplished the project deliverables for this complex BIM Model assignment successfully, and was able to extend the following results:
- The client was extremely satisfied with the quality and professionalism demonstrated across all project components.
- All deliverables were received by the client on time and within the required budget.
Note: References available on request


