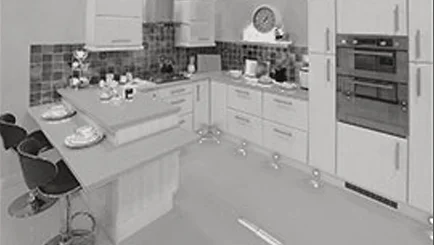Interior Designer Outsources Sketches and Architectural Support to IndiaCADworks, and Saves 50% on Internal Expenses
Client Profile
The client is an independent interior design agency with a flair for creating elaborate, customized designs for the client base. A new, high-value customer contracted the client to redesign the interior of their property, and the client began searching for a partner who could step in and handle CAD conversion of interior design sketches.
Client Requirements
In need of precise CAD conversions, the client turned to IndiaCADworks (ICW) for the years of experience in the fields of both design and architecture. After the initial discussion, the ICW team and the client both agreed that additional interior design support along with the CAD conversion plans would add value to the scope of the project. Based on the input provided by ICW’s architectural team, the client added elevation plans to the project, which would assist the client in designing the interior of their customer’s property. The client decided to assign this project to IndiaCADworks because of the following reasons, as well:
- ICW’s ability to provide supplementary interior design value as needed to enhance the existing project.
- A certified and experienced team with prior expertise in architecture.
- An in-place process with timely responsiveness to all the concerns that the client might have over the course of the project.
- Ability to handle a very tight deadline without difficulty.
Challenges faced by IndiaCADworks
The client provided the ICW team with detailed information regarding the project specifications, requirements, and deadlines. The detailed and systematic questionnaire prepared by the experienced ICW members made it simple in fetching all the required information to avoid any data scarcity related challenges.
Solutions Provided by IndiaCADworks
IndiaCADworks understood that organization and detail was of paramount importance to the client, and therefore took the following actions to ensure that the endeavor went according to the plan:
- ICW began by assigning three resources to work exclusively on this architectural and design project.
- A basic elevation plan was drafted and presented to the client, whereby the client utilized the plans to sketch a concept for the property’s interior design.
- The client then sent the sketches back to the ICW team for conversion into 2D CAD drawings.
- The ICW team was able to successfully convert the interior design sketches into 2D CAD drawings using AutoCAD.
- The final product was delivered to the client on schedule.
- As an additional service, ICW even standardized and maintained libraries based on the client’s designs.
Hardware/Software Used During the Course of this Project
AutoCAD®
The Results
Due to the systematic approach and skilled architects at ICW, both the design and architectural elements of this project got completed smoothly with the following results:
- The client received the rendered 2D CAD drawings with 100% accuracy.
- Because the client outsourced with ICW instead of hiring full-time internal resources to this one-time project, they were able to save an estimated 50% on the employment cost.
- In addition, ICW created three total projects for the client simultaneously, providing the client with more time and freedom to complete their project far ahead of schedule.
- Immensely satisfied with IndiaCADworks’s efforts, the client expressed interest to establish a continual outsourcing partnership with ICW.
For any information related to CAD Conversion, Drafting, Modeling, and Architectural Designing, write to us at info@indiacadworks.com
-
Start with a Free Trial?
- Contact Form
- Live Chat
- Email Us
- 855-259-3709


