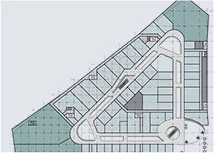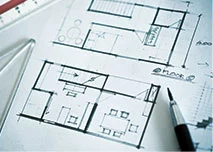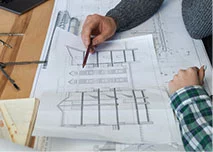Retail Construction Drawing
IndiaCADworks (ICW) is a specialist in Retail Construction Drawings. We are the preferred partner of retail space planners, architects, business owners, and entrepreneurs worldwide, including the U.S., Canada, Australia, and Europe. Our experts bring years of experience and the most modern tools to ensure your retail construction drawings are completed accurately, easily, and successfully.
Our drawings ensure that our client’s retail space allocation and storefront are optimized for optimum customer experience and merchandise supply and have the best shot at profitability. Our services come with flexible pricing options so clients can choose services to fit their budgets.
-
Need a Custom Quote?
- Contact Form
- Live Chat
- info@indiacadworks.com
- 855-259-3709
Retail Construction Drawing Services Offered by ICW
At ICW, we offer an array of services adhering to ISO, ANSI, BS 8888, and CSA standards that are ideal for you in the design of your dream retail space:
Retail Space Drafting
By outlining proper zoning, space design principles, interior design, visual branding, and point of sale (POS) displays, the retail drawings delivered by ICW allow you to visualize how every component of your retail space will function and where optimization is most needed.

Store Space Drafting
The exact layout of critical components of your store, such as the electrical components and the lighting systems, will have a massive impact on how customers move through your store and how the floor layout encourages retail activity. The ICW will take industry standards into account when highlighting these opportunities for your retail space.

Merchandise Layout Drafting
Even the location of merchandise, from window front to shelving, will provide subtle psychological cues to your customers about what you offer and directly influence what they are likely to purchase. ICW’s retail drawing specialists will work with your brand experts to identify the best opportunities for the merchandise layout.

-
Need Pricing Details?
- Contact Form
- Live Chat
- info@indiacadworks.com
- 855-259-3709
Why Outsource Your Retail Construction Drawing
Services to ICW
Our CAD and CAM experts in architecture and design take industry best practices into account in designing your retail construction drawings by:
- Providing designs that ensure exceptional in-store customer experience through space optimization, intentional customer movement, and merchandise display
- Designing a new store or renovating an existing one with retail design drawings that are optimized for construction and easy to share with all the stakeholders
- Including in our retail design drawings every single element of the retail space, such as shelving and ceiling treatments, with extreme precision
- Transforming your 2D retail design drawing into a 3D model that is easier to visualize and analyze
- Ensure the drawings also map out materials needed and provide a true construction timeline to keep your project on deadline and within budget.

Pricing & Engagement
We offer flexible pricing to meet your needs and make available dedicated resources for your ongoing projects

Quality Systems
We use ISO 9001:2008 standards to ensure the highest quality assurance

Project Security
All ICW experts involved are bound by non-disclosure agreements to maintain your project’s confidentiality and security
Let’s Get Started with Retail Construction Drawing Today!
If you want to let ICW’s in-house experts optimize your retail space, call today to schedule a free consultation for our retail construction drawings services.
-
Start with a Free Trial?
- Contact Form
- Live Chat
- info@indiacadworks.com
- 855-259-3709
-
 Californian Firm’s Infrastructure Development Project was Assisted by ICW’s Precise ROW Drawings
Californian Firm’s Infrastructure Development Project was Assisted by ICW’s Precise ROW Drawings
-
 Top Australian Land Developer Outsources CAD Planning and Design with ICW for 30% Cost Benefits
Top Australian Land Developer Outsources CAD Planning and Design with ICW for 30% Cost Benefits
IndiaCADworks successfully completed custom furniture modeling project that involves both modeling as well as generating perspective views in modern office backgrounds.
IndiaCADworks worked on joinery drawings for an Australian home owner involving detailed drawing for Common Bathrooms, Master Bedroom Bath, Lower Ground Floor Bath, Home Office, Theatre, and Lower Ground TV.
