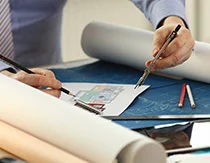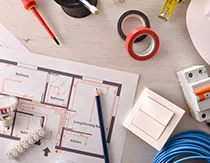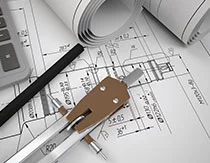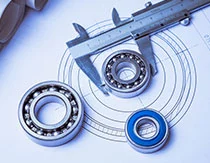2D Technical Drawing Services
IndiaCADworks (ICW) is a prominent provider of 2D technical drawing services. As industry experts, we excel in delivering precise, innovative, and collaborative solutions to meet your engineering support needs. We provide services to clients all over the world, including in the U.S., Canada, and Europe. Our commitment to quality and meticulous attention to detail set us apart, ensuring your projects start on a foundation of accuracy and excellence.
-
Need a Custom Quote?
- Contact Form
- Live Chat
- Email Us
- 855-259-3709
Comprehensive Offerings | 2D Technical Drawing Services
Achieving precision in 2D drawing services is challenging but crucial for complex projects. ICW offers versatile Engineering Drawing services tailored to meet your specific project requirements by adhering to the ISO, ANSI, BS 8888, and CSA standards.
2D Architectural Drawings
Benefit from our collaborations with global architectural firms, ensuring precision and expertise in every Technical drawing architecture.
Read More >>
2D Electrical Drawings
Our 2D electrical drawings facilitate efficient planning and resource allocation, easing the implementation process for your production or construction crews.
Read More >>
2D Engineering Drawings
Our 2D drawings enable comprehensive visualization and precise planning before production, whether for prototypes, manufacturing equipment, or component pieces.
Read More >>
2D Mechanical Drawings
Trust our experts to meticulously map physical assets, spaces, and buildings to the industry's highest standards, ensuring accuracy for all your mechanical purposes.

-
Need Pricing Details?
- Contact Form
- Live Chat
- Email Us
- 855-259-3709
Benefit from Our Expertise in 2D Technical Drawing Services
Achieving precision in 2D technical drawings is challenging but crucial for complex projects. ICW offers versatile Engineering Drawing Services tailored to meet your specific project requirements.
- Drawing Accuracy Rate:Ensure precise 2D technical drawings, minimizing errors for successful project execution.
- Project On-Time Completion Rate:Assure efficient and reliable service by consistently completing projects within agreed timelines.
- Revision Rate:Track revisions, aiming for fewer changes to signify higher initial submission quality.
- Cost Savings:Offer financial advantage by outsourcing, showcasing reduced operational costs and efficient resource allocation.
- Turnaround Time:Meet or exceed client timelines, showcasing speed and efficiency in delivering accurate 2D technical drawings.
- Advanced Software expertise:Benefit from the practical knowledge in harnessing advanced software tools, encompassing AutoCAD, Creo, Unigraphics, CATIA, Solid, and Edge.
- Market Expansion Capability:Leverage Technical Drawing Drafting services for market expansion and diversifying business opportunities through enhanced design capabilities.
- Risk Mitigation and Compliance:Minimize project risks and ensure accurate 2D technical drawings services compliance, avoiding costly errors or delays.

Pricing & Engagement
We offer flexible pricing to meet your needs and make available dedicated resources for your ongoing projects

Quality Systems
We use ISO 9001:2008 standards to ensure the highest quality assurance

Project Security
All ICW experts involved are bound by non-disclosure agreements to maintain your project’s confidentiality and security
Take the Next Step by Outsourcing 2D Technical Drawing Services
Outsourcing 2D Technical Drawing Services to ICW provides a cost-effective solution without compromising quality or accuracy. Our experienced team, efficient processes, and use of advanced CAD tools eliminate the need for businesses to invest in training, software, or additional resources. We can handle large-volume requirements, delivering on time and within budget. Get in touch today, where engineering excellence is in every detail.
Professionals Benefiting from Advanced 2D Technical Drawing Services
- Construction Companies – 2D technical drawings provide precise plans, sections, and elevations, enabling accurate project estimation, streamlined workflows, and reduced construction errors.
- Designers – Convert design concepts into detailed technical drawings with accurate dimensions, fostering clear communication and precise design implementation.
- Engineers – 2D drawings assist engineers in interpreting complex designs, providing essential details for analysis, fabrication, and seamless project execution.
- Manufacturers – Detailed 2D technical drawings ensure production accuracy by providing clear specifications, minimizing errors, and improving manufacturing efficiency.
- Contractors – Accurate 2D drawings support contractors in effective project planning, material procurement, and efficient execution, ensuring resource optimization.
- Architects – 2D technical drawings deliver precise representations of floor plans, sections, and details, supporting spatial planning and design refinement.
Expertise in 2D Technical Drawing Services: Critical Skills for Success
- Educational Background – Bachelor’s degree in Mechanical, Civil, or Electrical Engineering, or a related field, with 3-5 years of experience in producing precise and detailed 2D technical drawings for various industries.
- CAD Software Proficiency – Expert in using AutoCAD, SolidWorks, MicroStation, and DraftSight for creating accurate 2D technical drawings that meet client specifications and industry standards.
- Engineering Drafting Expertise – Skilled in developing detailed engineering schematics, layouts, and assembly drawings for mechanical, electrical, and structural systems.
- Dimensioning and Annotation – Proficient in applying precise dimensioning, tolerances, and annotations to technical drawings to ensure clarity and compliance with design intent.
- Material and Component Specification – Experienced in documenting materials, finishes, and component specifications directly within technical drawings, ensuring smooth manufacturing and construction processes.
- Building Code and Industry Standards Compliance – Thorough knowledge of standards such as ANSI, ISO, ASME, and BS, ensuring drawings adhere to regulatory and quality requirements.
- Mechanical and Electrical Schematic Drafting – Expert in creating 2D schematics for mechanical assemblies, electrical circuits, and piping layouts, supporting seamless manufacturing and maintenance processes.
- Structural Layouts and Detailing – Proficient in producing detailed floor plans, structural layouts, and reinforcement detailing for construction projects, ensuring precision and adherence to engineering principles.
- Conversion of Hand Sketches to CAD Drawings – Skilled in translating hand-drawn sketches and concepts into professional-grade 2D CAD drawings, providing clarity and efficiency for fabrication and assembly.
- Drawing Revision and Version Control – Expert in managing drawing revisions, incorporating client feedback, and ensuring seamless version control throughout the design lifecycle.
- Integration with 3D Models – Experienced in extracting accurate 2D views from 3D models to produce section views, elevations, and detailed assembly drawings.
- Customized Drafting Solutions – Capable of tailoring technical drawings to unique project requirements across various industries, including automotive, aerospace, construction, and manufacturing.
- Collaboration with Design Teams – Strong collaboration skills to work closely with engineers, architects, and project managers, ensuring the accuracy and relevance of technical drawings to overall project goals.
- Technical Documentation and Reporting – Proficient in preparing comprehensive documentation, including technical drawings, specifications, and BOMs (Bill of Materials), ensuring smooth project execution.
- Quality Assurance in Drafting – Detail-oriented approach to performing quality checks on all technical drawings, ensuring they meet stringent accuracy and compliance requirements.
- Continuous Improvement and Innovation – Committed to adopting the latest CAD tools and drafting methodologies to enhance precision, efficiency, and client satisfaction in 2D technical drawing services.
Advanced Software Tools for 2D Technical Drawing Services:
- AutoCAD
- MicroStation
- DraftSight
- BricsCAD
- Revit (2D Mode)
- Solid Edge (Drafting Environment)
- CorelCAD
- TurboCAD
- SketchUp (2D Drawing Mode)
- ArchiCAD
Ensuring Precision with a Structured 2D Technical Drawing Workflow
- Step 1: Requirement Analysis and Input Assessment – Examine project details, technical requirements, and initial sketches to define scope, dimensions, and compliance standards.
- Step 2: Specialized Team Allocation and Planning – Assign a team of CAD specialists to plan and execute the creation of accurate 2D technical drawings tailored to the project needs.
- Step 3: Initial Drafting and Layout Design – Create detailed layouts using CAD software, ensuring geometric accuracy, proper scaling, and adherence to provided design inputs.
- Step 4: Precision Dimensioning and Detailing – Add precise dimensions, annotations, and technical details to produce comprehensive, production-ready drawings for manufacturing or construction.
- Step 5: Compliance and Standards Validation – Conducted quality checks to ensure all drawings met international standards like ASME, ISO, or client-specific engineering guidelines.
- Step 6: Client Feedback and Revisions – Share drafts with clients for review, integrate feedback and revise drawings to achieve alignment with their exact specifications.
- Step 7: Final Delivery and Documentation – Deliver polished 2D drawings in preferred formats, along with supporting documentation for seamless implementation in the next project phase.
-
Start with a Free Trial?
- Contact Form
- Live Chat
- Email Us
- 855-259-3709
Frequently Asked Questions
We utilize industry-leading CAD software such as AutoCAD, SolidWorks, and DraftSight to create precise 2D technical drawings, ensuring accurate representations of engineering, architectural, and manufacturing designs.
Pricing is customized based on the complexity of the design, project scale, and client-specific requirements, with detailed estimates provided to ensure transparency and alignment with your budget.
Turnaround times for 2D technical drawing services typically range from 1 to 3 weeks, depending on the complexity of the project. Our efficient processes ensure the timely delivery of high-quality technical drawings.
We adhere to international standards such as ISO 128 for 2D technical drawing services and ASME Y14.5 for dimensioning and tolerancing, ensuring compliance, accuracy, and industry-standard quality.
Yes, we are equipped to handle large-scale 2D technical drawing services projects. We leverage our experienced drafting team and advanced tools to deliver comprehensive, detailed drawings for diverse industries and applications.
Types of 2D Mechanical Drawings
2D Mechanical drawings are vital in manufacturing, with three main types:
- Fabrication Drawings: These provide detailed specifications for manufacturing products, ensuring precision and efficiency throughout the process.
- Part Drawings: Essential for reproducing individual mechanical components, these drawings offer the necessary specifications for proper integration into existing mechanisms.
- Assembly Drawings: As clear guides, assembly drawings illustrate how various parts fit together, ensuring efficient and correct assembly for optimal functionality.
Impact of Material Selection on Mechanical Design Projects
Selecting the right materials significantly affects project cost, durability, and safety:
- Cost Efficiency: Appropriate material choices can lower initial costs and reduce long-term maintenance. For example, aluminum can be cheaper than steel while meeting structural needs.
- Enhanced Durability: Durable materials increase project lifespans, minimizing repair and replacement frequency. For instance, stainless steel is ideal for corrosive environments.
- Safety Assurance: Proper material selection ensures components withstand necessary stress factors, which is crucial in high-stakes industries like aerospace and automotive. Materials like carbon fiber enhance strength without adding weight, improving safety.




